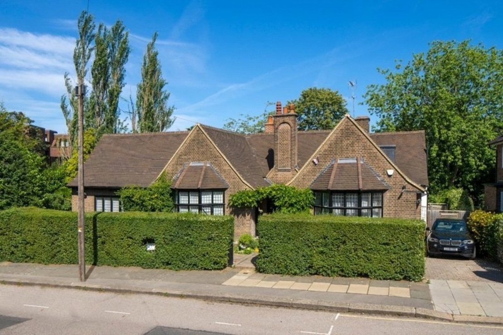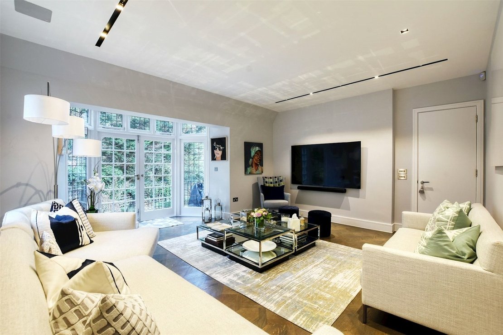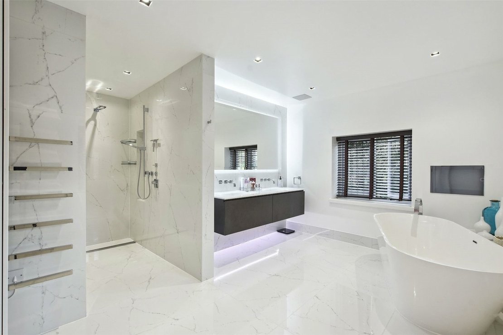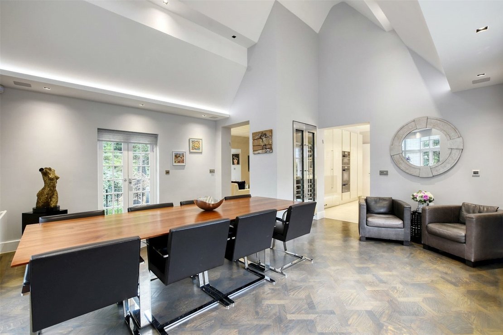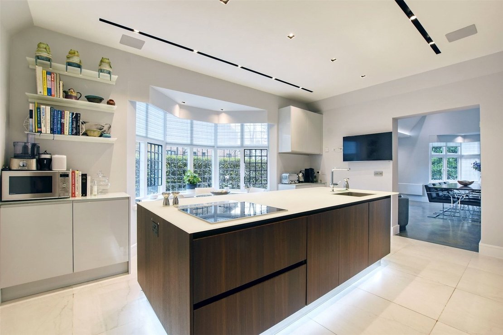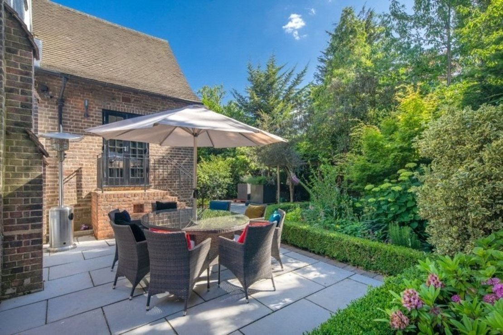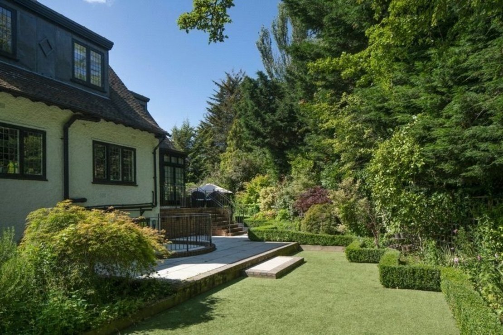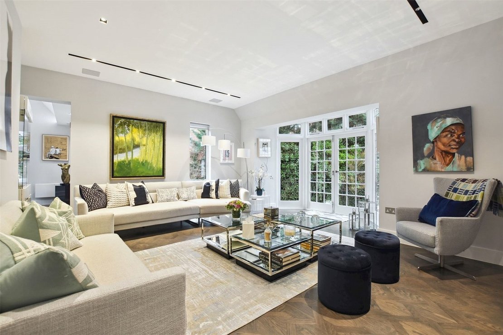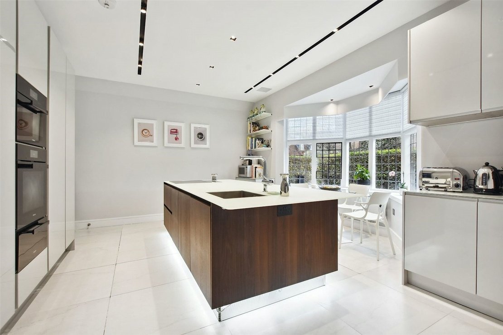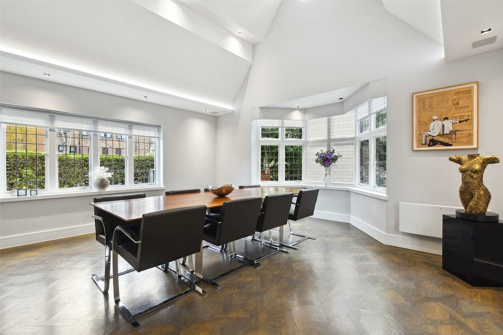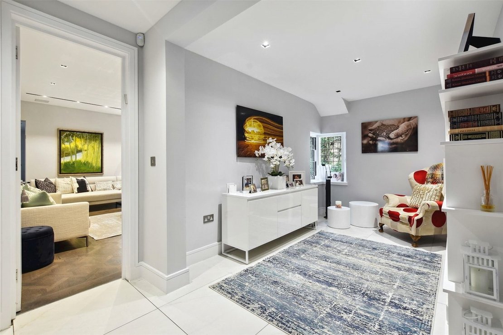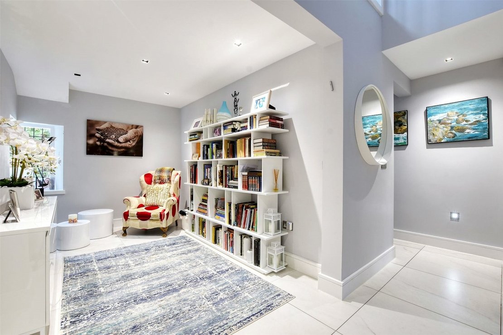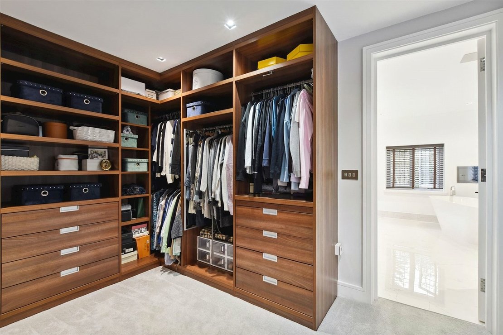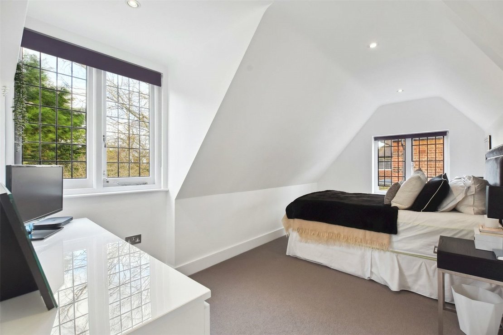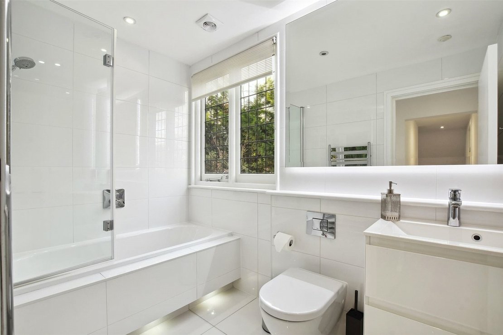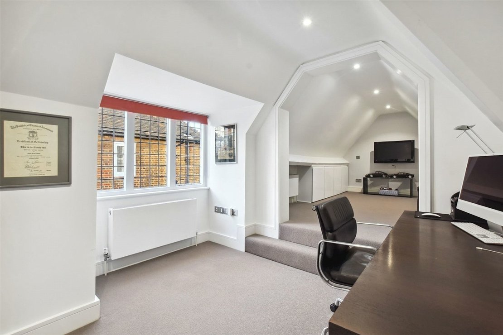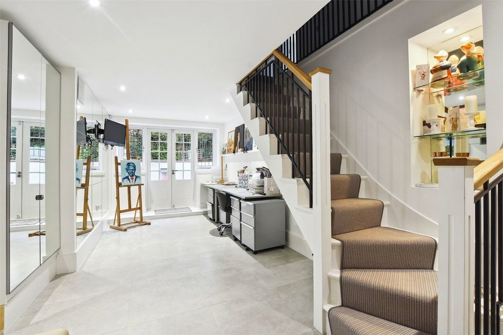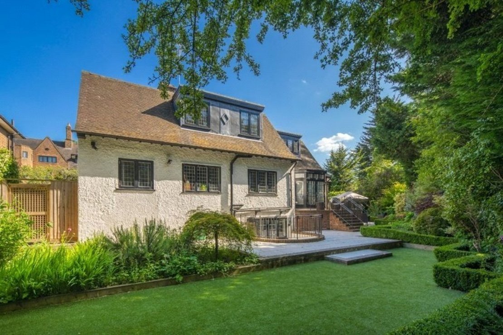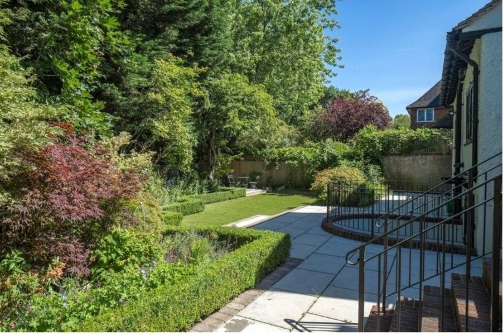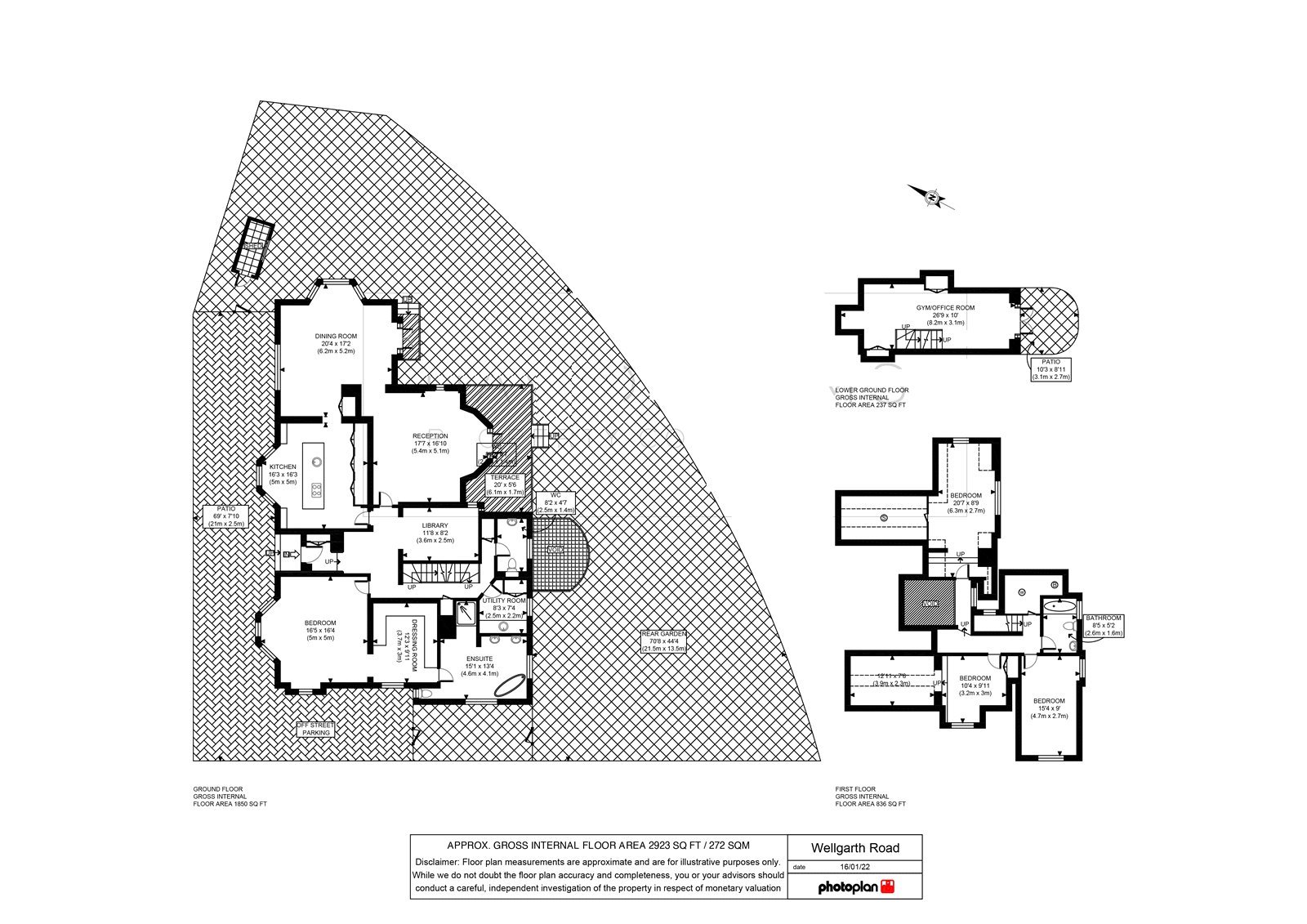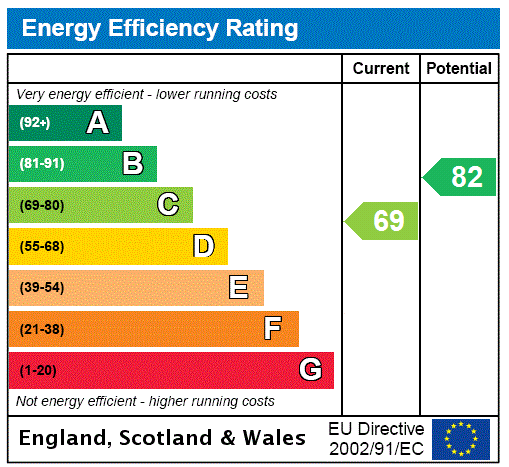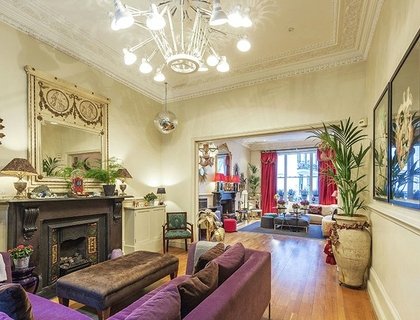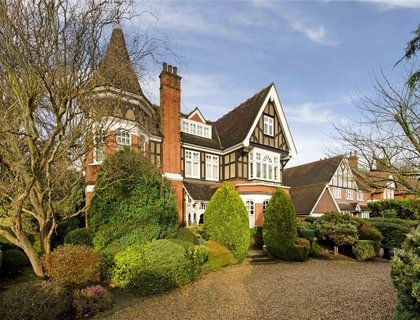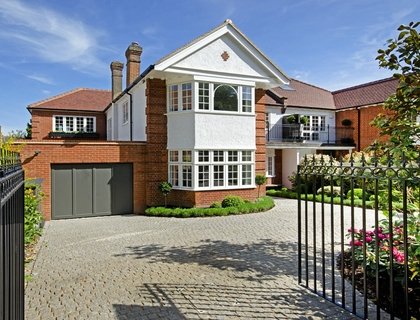4 bedroom Bungalow for sale in Wellgarth Road, Hampstead Garden Suburb, London, NW11
A wonderful and unique, low built chalet bungalow set discreetly back from the road and behind a mature hedge, whilst offering 2,923 Sq ft (272 Sq M) of flexible accommodation. To the left of the ground floor the property features a modern and contemporary kitchen with built in Meile appliances and a central island, a superb, triple aspect, vaulted ceilinged dining room leading through to the 18’ reception room. Whilst to the right of the ground floor and occupying nearly a third of this floor, is a magnificent principal bedroom suite which provides for a dual aspect bedroom with a bay window, leading through to a generous dressing room and substantial bathroom. In addition, this floor provides for a bright entrance hallway, library area, utility room and a guest cloakroom. Further accommodation is found on the first floor with 3 double bedrooms, a family bathroom, and a considerable amount of eaves storage. Another sought after feature is the gymnasium / office located on the lower ground floor with direct access to an enclosed 11’ terrace. There is secure, off-street parking to the side for 2 cars, a delightful, secluded wrap around garden extending to nearly 70’, together with a bright, raised terraced area. The house is well positioned for the heath extension, Golders Hill Park and the transport facilities provided by Golders Green. The highly regarded, King Alfred School is located approximately 0.1 miles away.
