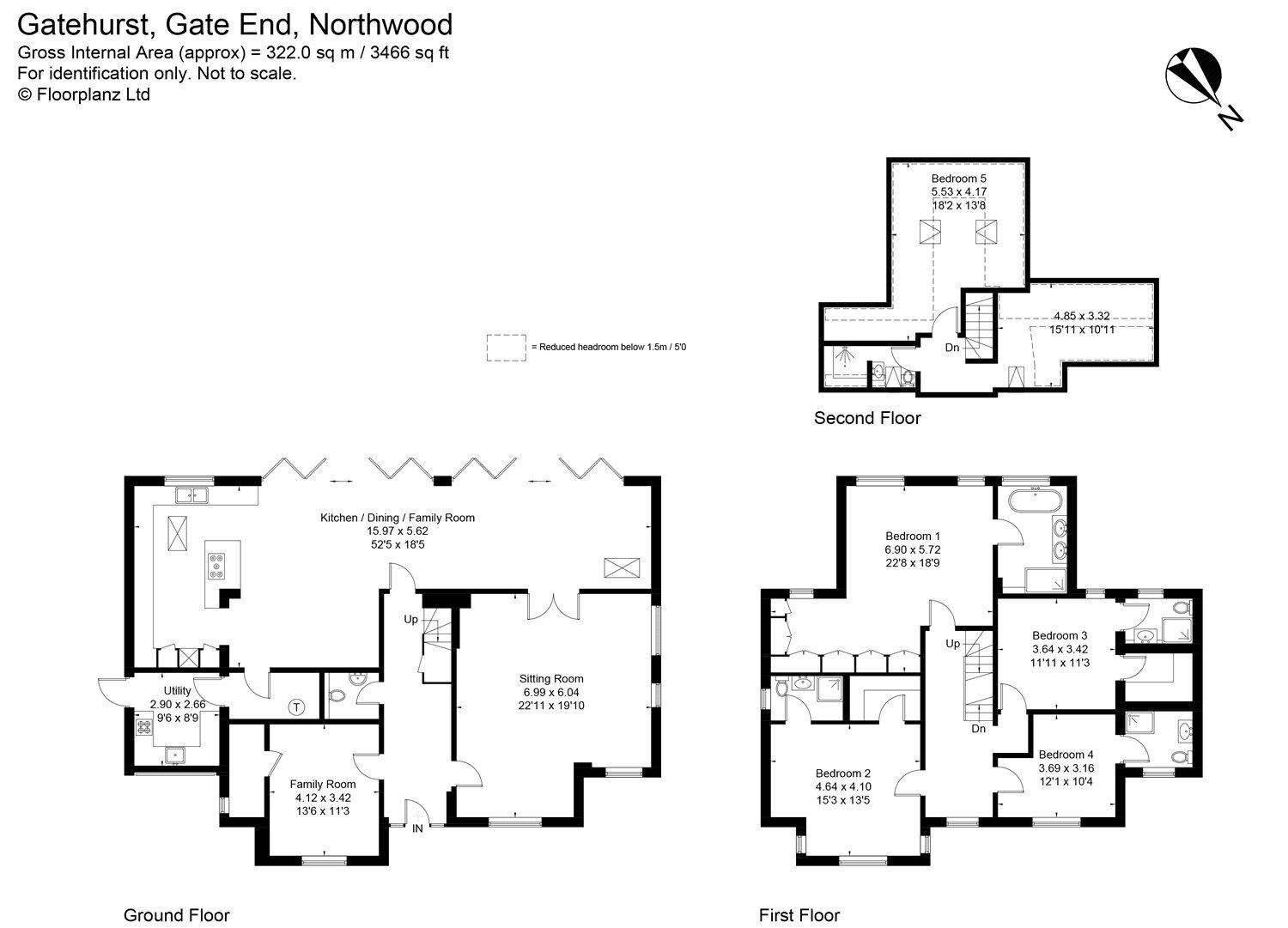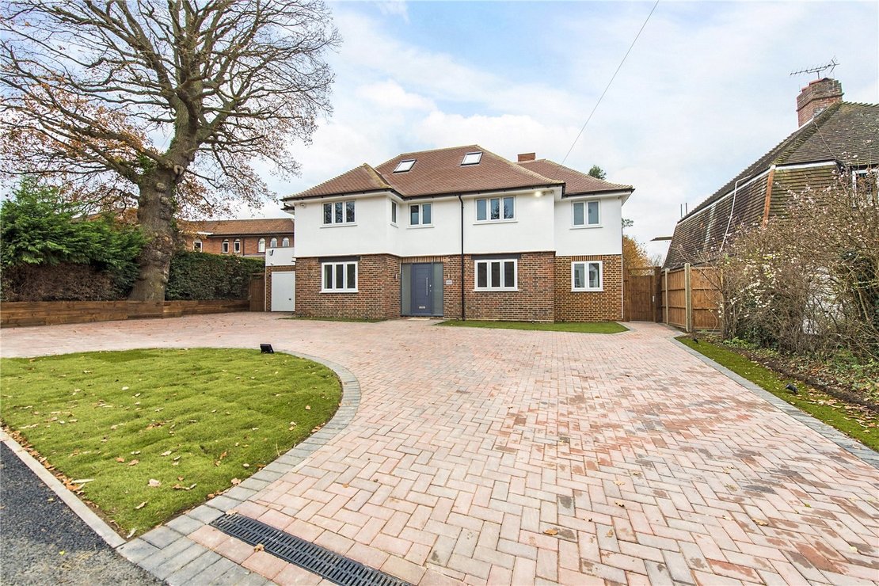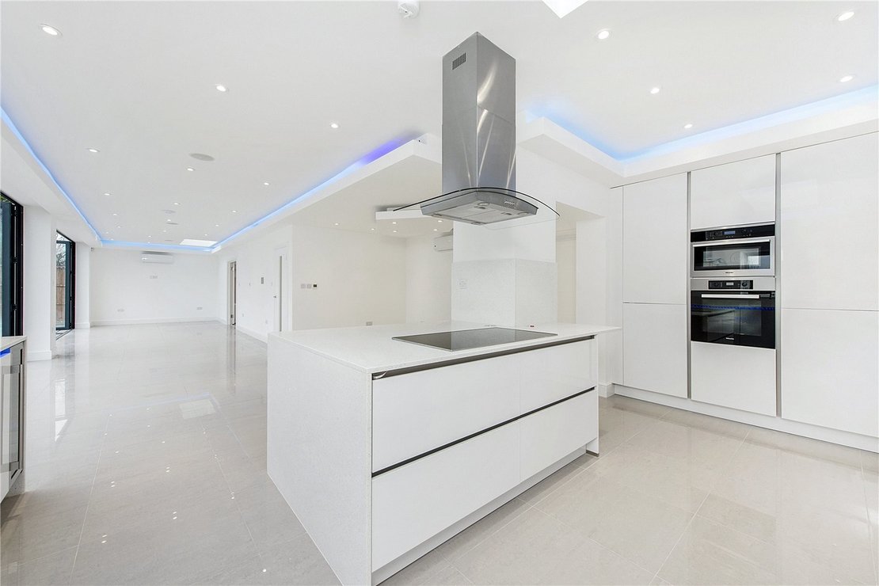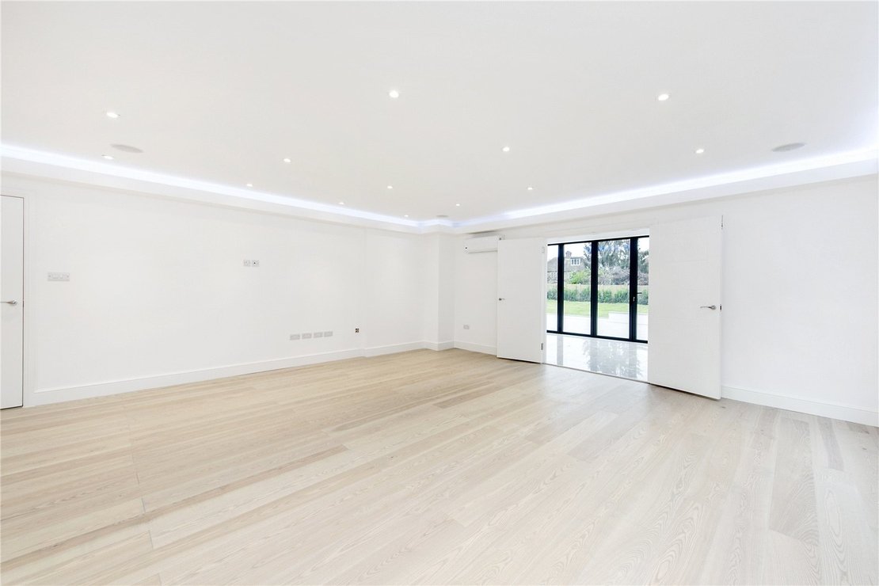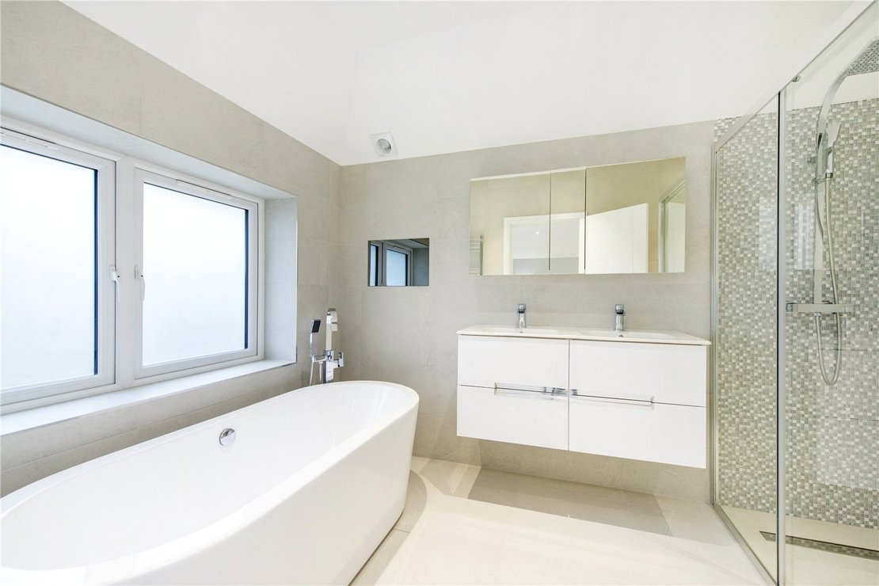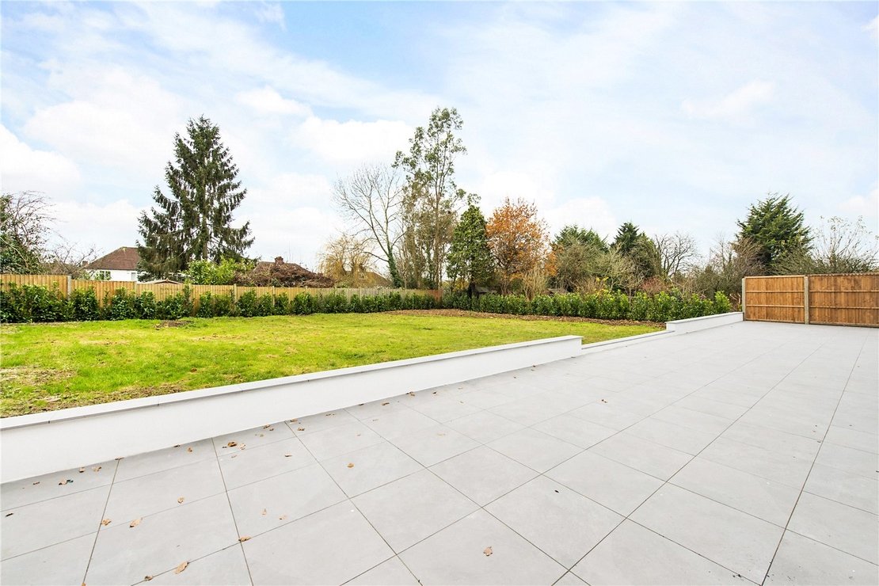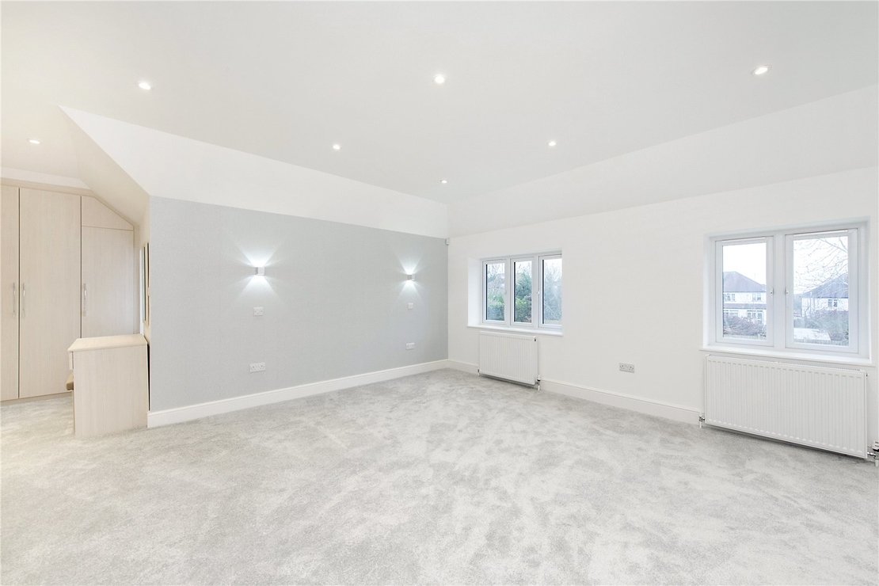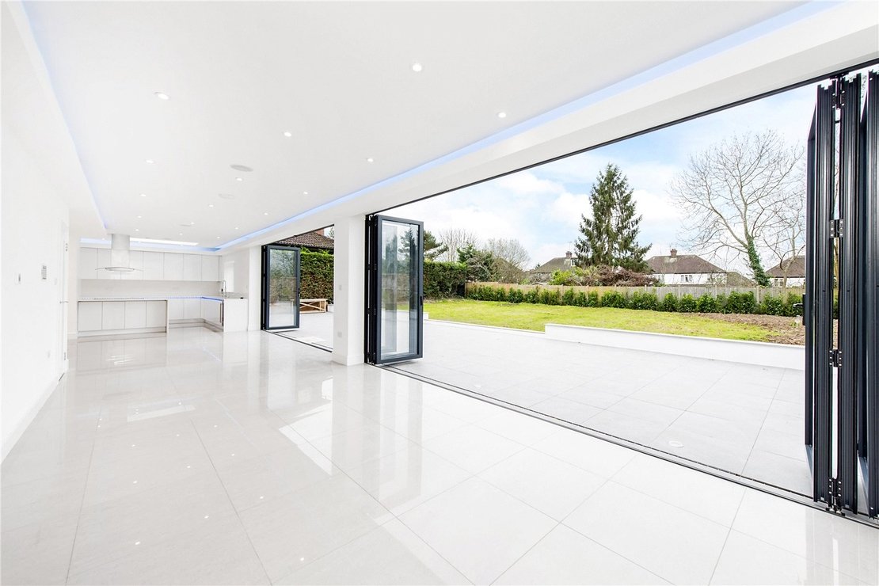
- 5 Bedrooms
- / 5 Bathrooms
- / 2 Receptions
Gatehurst, is a substantially extended and newly refurbished detached house of 3466 sq ft/ 322 sq m, located in a private cul de sac on the Gatehill estate. Stripped back to a shell before refurbishment the house now offers contemporary and stylish accommodation totalling 3,466 sq ft, specified and equipped for modern living tastes. Features include ipad controls for home automation, CCTV cameras, configurable lighting, ceiling speakers, air conditioning and under floor heating to the ground floor. The entrance hallway has a spacious feel with glazed balustrade panels to the staircase, wall mounted ipad, porcelain floor tiling and white panelled doors. There is a stylish cloakroom/wc with freestanding wash hand basin. The dual aspect sitting room has air conditioning and pelmet ceiling lighting. Double doors lead through to a fabulous 52ft long kitchen/dining/family room that runs the full width of the rear of the house and is flooded with natural light through two skylights and a large expanse of bi-fold doors that offer stunning garden views as well as access to the large garden terrace. The room is open plan configured into three zones with air conditioned family space, air conditioned dining area and sleek white kitchen with pale grey stone work surfaces. The kitchen features an island unit with Miele ceramic hob and an extensive range of wall and base units that incorporate full height Caple fridge and freezer, Miele electric oven and microwave, CDA wine fridge, Miele dishwasher, waste disposal and filter water/hot water tap. There is LED colour lighting to ceiling pelmet and kitchen cabinets. From the kitchen area a door leads to a plant room housing the Valliant gas boiler, under floor heating manifolds and hot water cylinder and a door to the utility/cooks kitchen that is fitted with the same units and work surface as the main kitchen and has a sink, Miele gas hob and electric oven and door to side. Also on the ground floor there is a family/tv room with a cloaks cupboard that houses the communication cabinet and alarm. The ground floor has ceiling speakers in the sitting room, family/tv room and the kitchen/dining/family room. On the first floor there is a spacious landing with window to front, wall mounted ipad and four en suite bedrooms. The large master bedroom has a range of fitted wardrobes and dressing table in an offset dressing area. The en suite bathroom is beautifully fitted with a freestanding bath with a tv inset to the wall over, there is a separate shower cubicle and dual sink units. Bedrooms two and three both benefit from dressing rooms as well as en suite shower rooms, while bedroom four has fitted wardrobes and en suite. On the top floor there is a fifth bedroom with adjacent shower room. There is also a separate under eaves area with velux window that could be used in a variety of ways, particularly as an office area or playroom. The front of the property has a large brick paviour carriage driveway with gated side pedestrian access to the rear garden, CCTV cameras and security lighting to eaves and elevations. The plot itself is about 0.22 of an acre and the rear garden has a south/westerly aspect. The expanse of terrace to the rear of the property stretches nearly the full 75ft width of the garden and is a fantastic space for entertaining and enjoying the afternoon and evening sun.
