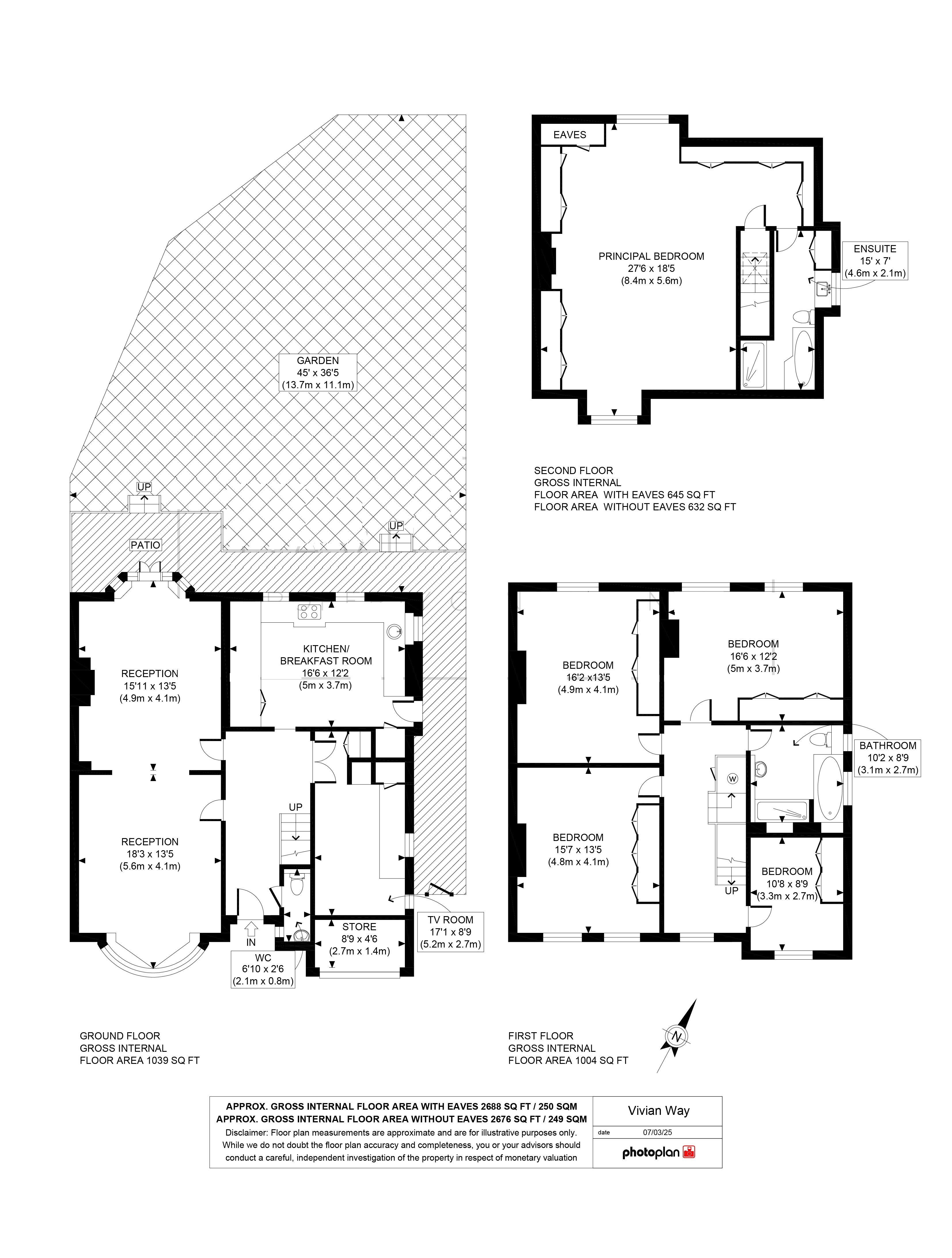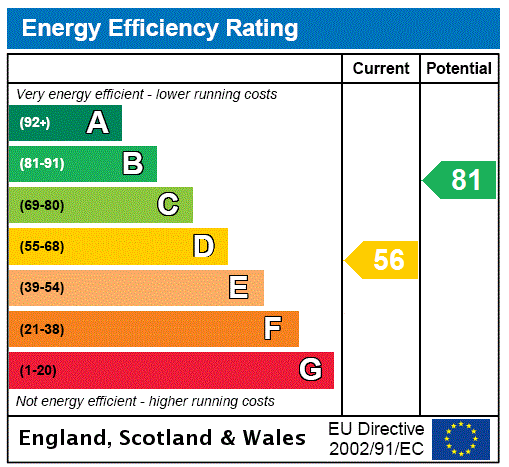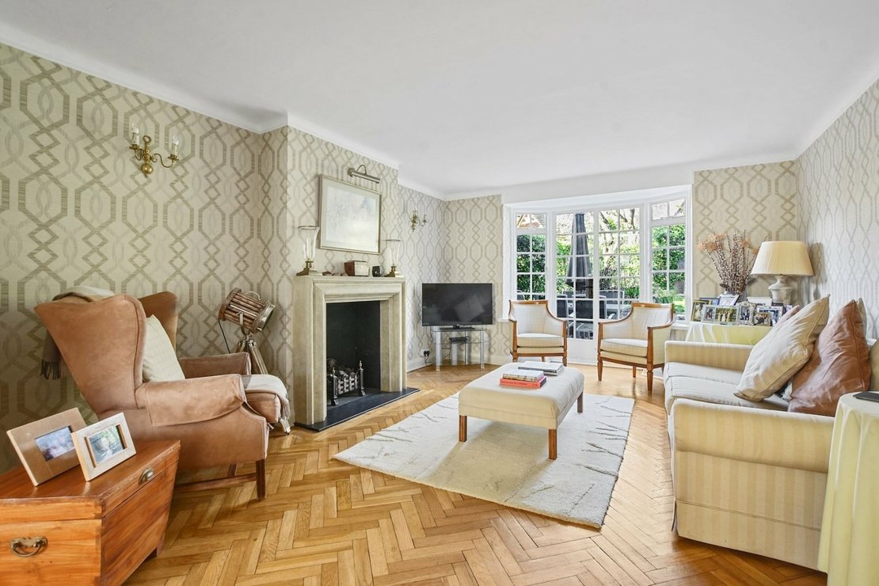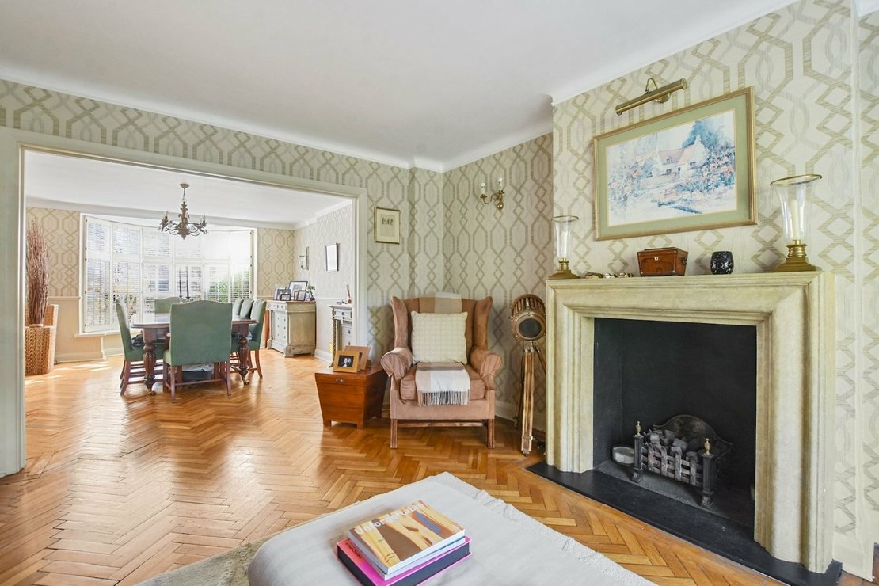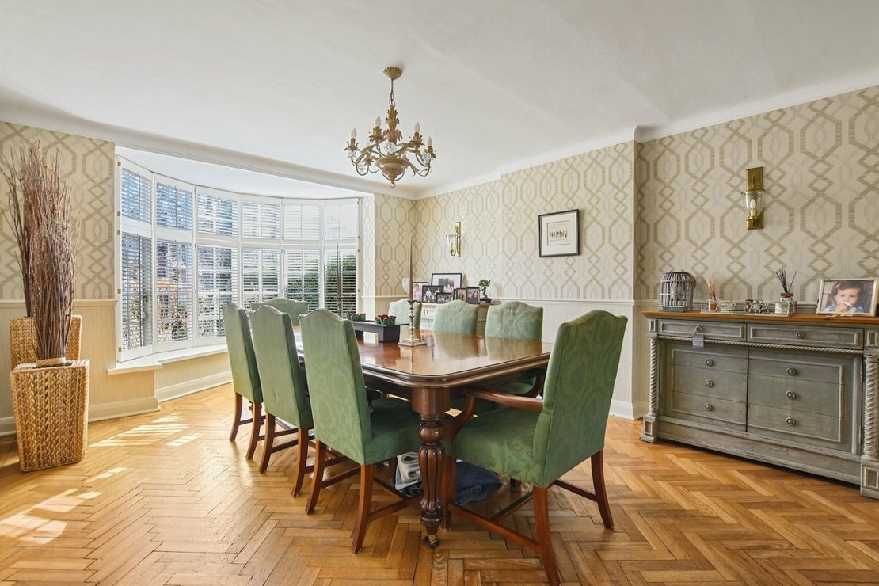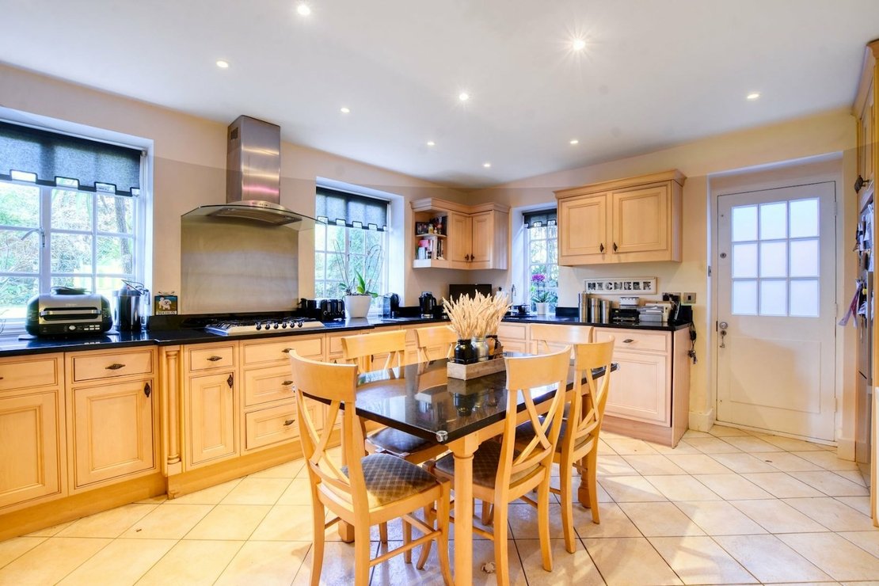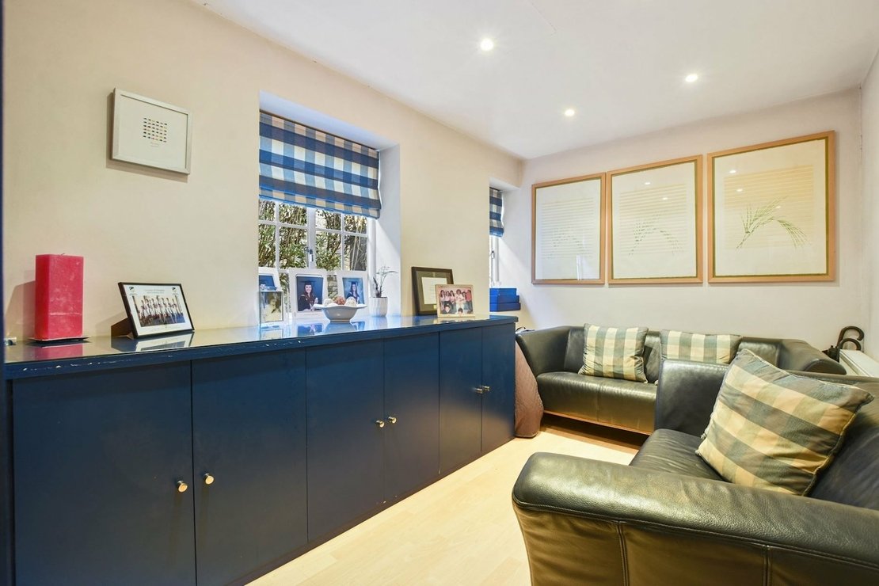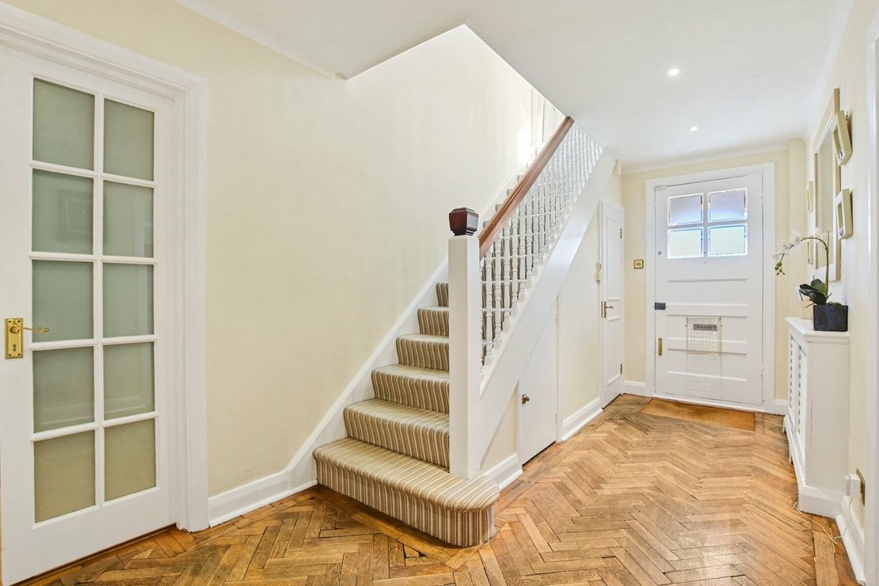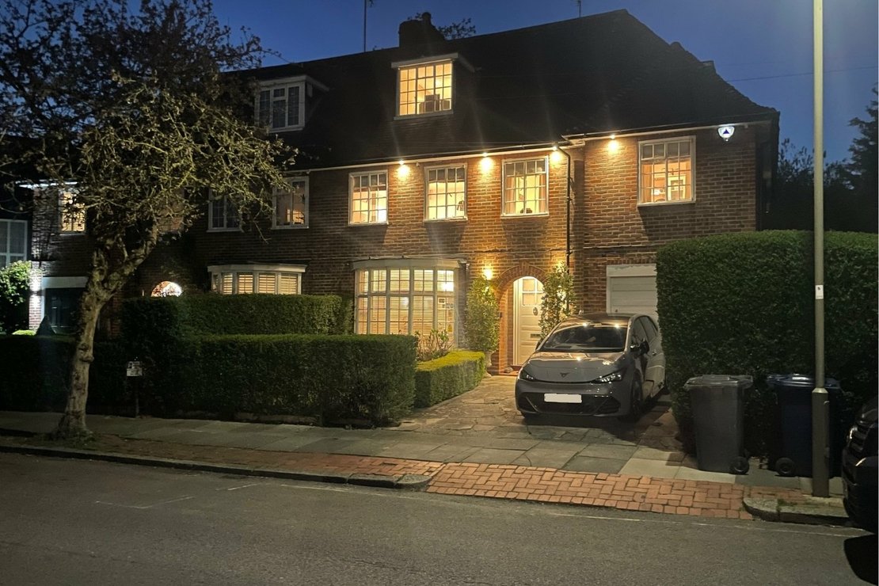
- 5 Bedrooms
- / 2 Bathrooms
- / 2 Receptions
An attractive, Double fronted house set back from the road behind a delightful, lawned front garden with Buxus box hedging. This family home measures in the region of 2,688 Sq ft (250 Sq M) and offers flexible and well-planned accommodation with generous room sizes. The ground floor features a welcoming entrance hallway, a spacious 18’ reception room with a beautiful bay window with working shutters, which leads through to a 16’ drawing room affording direct access to the rear garden. This floor also provides for a 16’ kitchen / breakfast room, separate TV / Family room and a Guest Cloakroom. The first floor benefits from three exceptionally large bedrooms, a fourth double bedroom and a well-appointed family bathroom with a separate shower. The second and top floor is dedicated to a superb principal bedroom suite, with fitted bespoke wardrobes and a dressing area, together with a bathroom. This wonderfully light, triple aspect house further benefits from a driveway, separate storage area, recently laid rear patio which is ideal for entertaining, that leads onto a lovely lawned rear garden with flower bed borders. The house is conveniently placed for the transport links of East Finchley Underground Station, which is only a few minutes walk away, being approximately 0.4 miles in distance, together with the shops, restaurants and cafes located on Market Place. For further information, please ask to speak with David Kalms. *EPC Rating D* *London Borough of Barnet* *Council Tax Band G*
